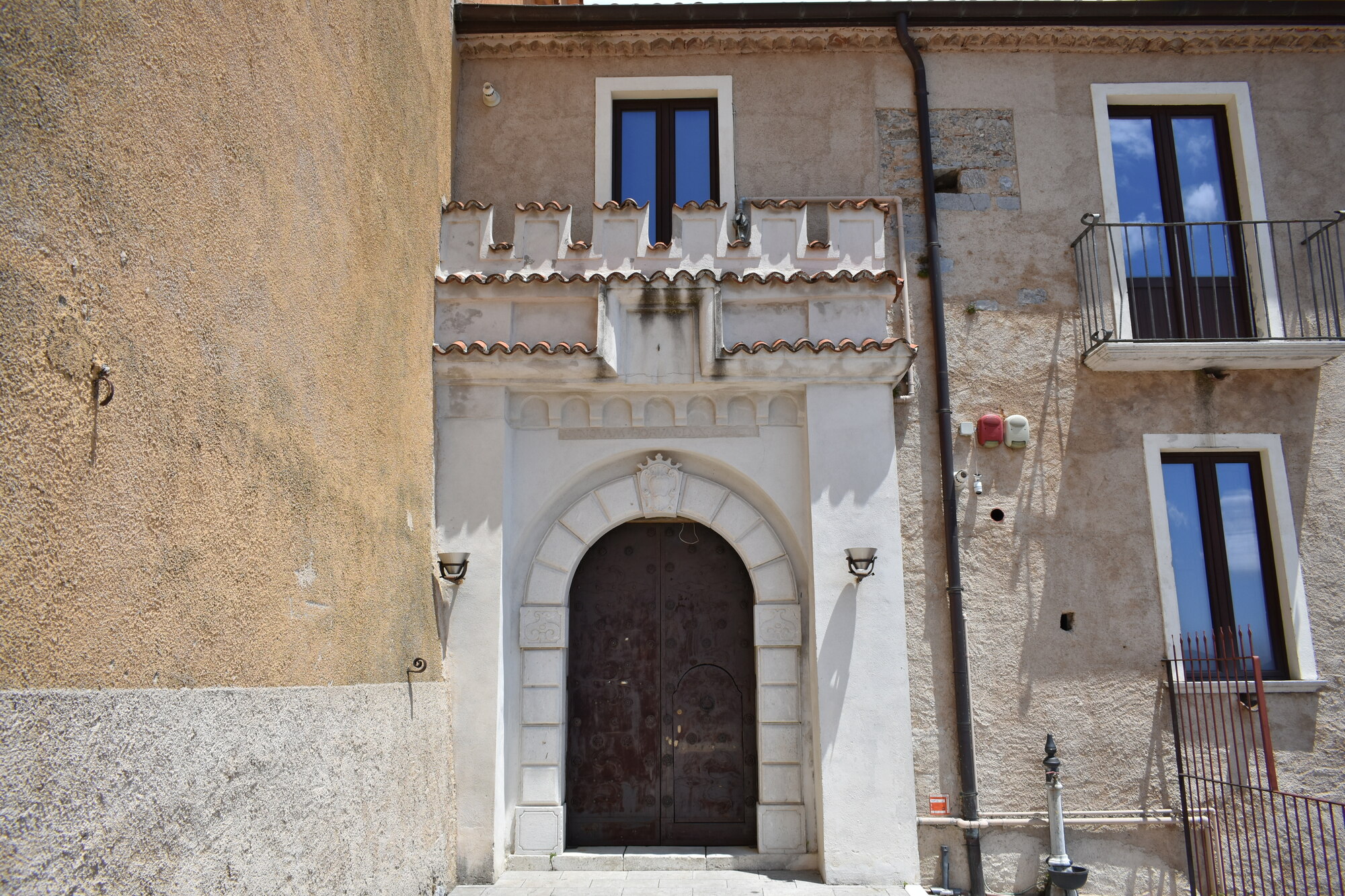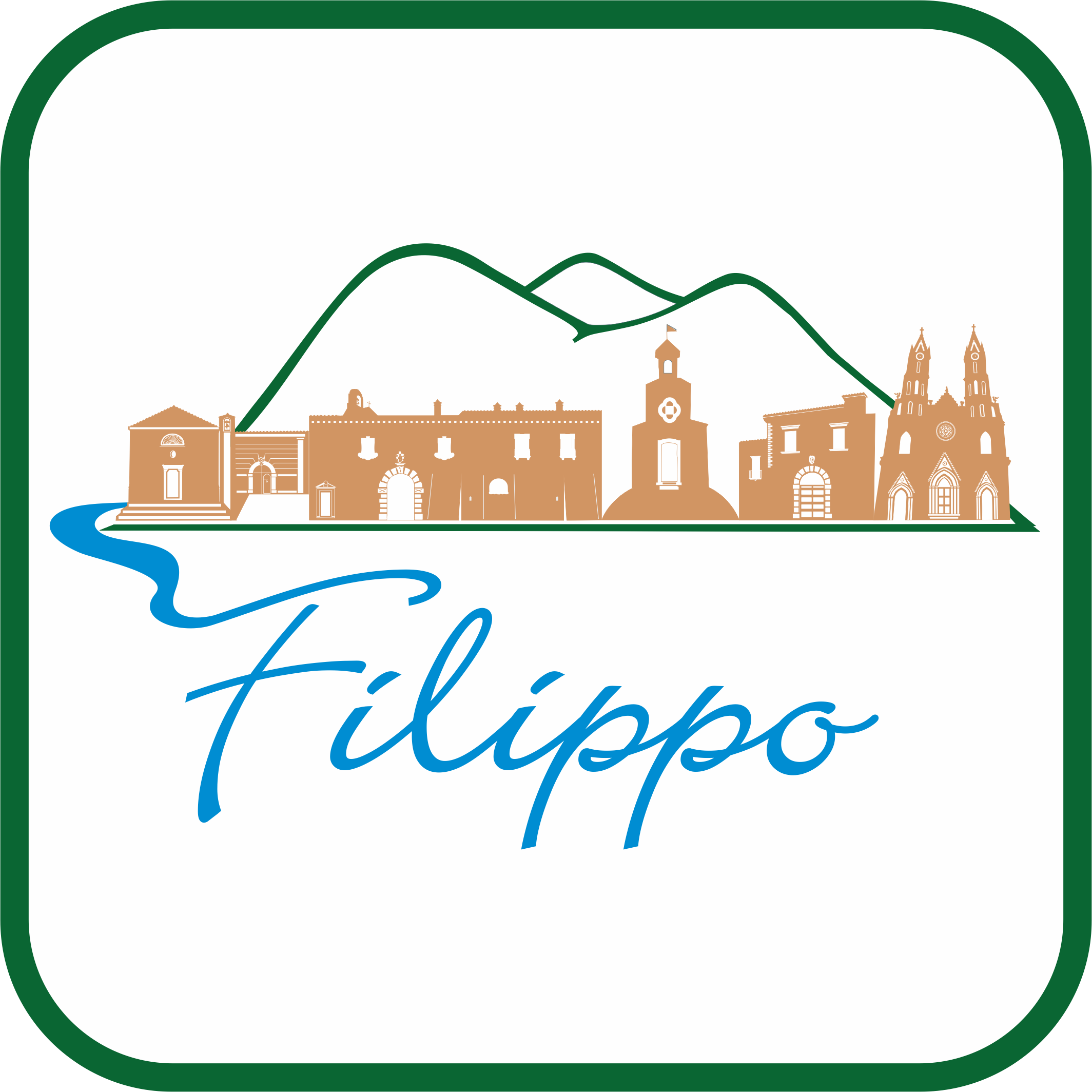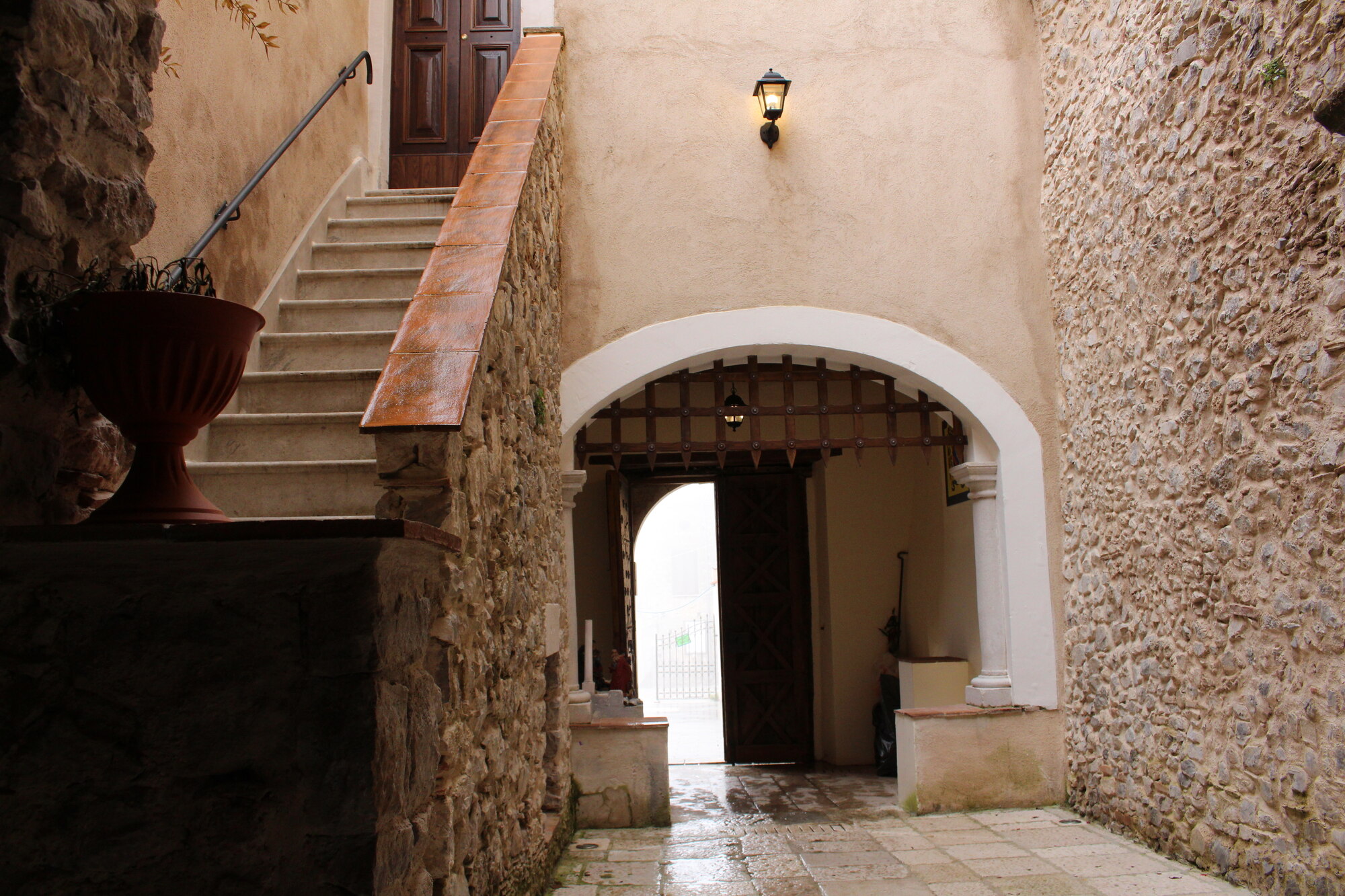Beautiful Architecture
Palazzo Gerbasio



"NUNQUAM HORUM LUX CEDET".
Giammai la loro luce si oscurerà.
Con questo motto, che campeggia sull' architrave del portone d'ingresso del Palazzo Gerbasio in Montesano sulla Marcellana (Sa) venivano accolti, e tutt'oggi vengono accolti, quanti ne varcano la soglia. Il Palazzo è ubicato a ridosso dell'area di sedime dell’ex Castello e si affaccia su via Roma, di fronte al Museo Civico.
Il palazzo Gerbasio è edificato li dov'è oggi, ubicato a ridosso dell’area di sedime del Castello, attuale piazza Castello, accanto alle altre importanti dimore gentilizie cittadine, rigorosamente poste tutte ai piedi del Castello, e che solo verso la fine del '600 e inizio 700 vennero ristrutturate, fuori alle mura a seguito dello slittamento dell'abitato, per il forte incremento demografico.
E’ affiancato dalla chiesa di Santa Andrea che risale al 1308, nel 1857 fu ristrutturata in seguito al terremoto che la danneggiò. Rimane come elemento più antico della fabbrica il campanile in pietra.
Lo slittamento dell’abitato avvenne verso il colle dell'Annunziata, ai cui piedi è posto il raro esempio dell'architettura eclettica locale, del Palazzo di Città (1898).Il palazzo Gerbasio è posto di fronte al Palazzo Passarelli , residenza di Francesca Gerbasio sposa Passarelli facente parte del patrimonio edilizio dei Gerbasio.La vetustà del tempo, unita alle conseguenze procurate dal Sisma del 1980, ne avevano compromesso, nel tempo, la staticità e la fruizione del palazzo. Inevitabilmente chiuso, ha riaperto i battenti nell'agosto 2016, dopo un restauro e una riqualificazione volute dal Comune, suo nuovo proprietario, che acquistasto il palazzo dagli eredi dell’ultimo barone Gerbasio Emerigo »Il Progetto di restauro realizzato con finanziamenti POR Regionali, Progetto Pilota, ha consentito a riportare alla luce una casa nobiliare di grande interesse e destinarla a Museo Biogastronomico con laboratori al secondo livello che nel piano nobile ospita il museo che ha dato la luce con una mostra, una parte della collezione Mazziotti di Celso, di proprietà della famiglia Abatemarco donata al comune di Montesano S/Marcellana nel 2018.
L’edifìcio rispecchia la tipologia architettonica ricorrente degli edifici antichi di Montesano, posto a più livelli per raggiungere quote differenziate del territorio.
Edificato lì dove è oggi su più livelli, con raggiungimento di quote differenziate, che raccorda attraverso i suoi quattro piani le due quote del Centro Storico e rappresenta un edificio urbanisticamente nevralgico. Palazzo Gerbasio si presenta austero e imponente nella facciata, la austerità stilistica è interrotta dal bell'ingresso principale, costituito da un portale maestoso in pietra ricco di motivi ornamentali, che difeso da feritoie, presenta un portone ligneo a doppio battente, con rinforzi di metallo, finalmente decorate.
Sul battente destro, inoltre si apre la cosiddetta porta dell’umiltà, il cui attraversamento obbligava, chiunque la varcasse, a piegarsi. Varcato questo portone, ci si ritrova in due piccoli e diversificati cortili, separati tra loro da un arco, a tutto sesto, poggiante su due pilastrini litici, nel mentre, collocata a pelo sul detto arco, è una finestra bifora, di particolare eleganza, oggetto degli interventi di ristrutturazione.
Seguendo il cammino verso il portone e oltrepassato il secondo cortiletto, si è già nella sala del camino posta nel piano nobile al terzo livello. Tale sala si chiama così perché al suo interno vi era un maestoso camino dal modellato a stucco e di chiara matrice certosina. Del tutto unici sono gli ambienti "ipogei" o meglio, posti a diversa quota rispetto all'ingresso principale, ritrovati durante i lavori di restauro. Nell’intervenire sul solaio ligneo con dei saggi si scoprì nel corso dei lavori che al di sotto vi era molto materiale di riempimento che rimosso con scavo a mano ci ha dato la scoperta di questi due locali, resi visibili oggi attraverso l’oblò a vetro filo pavimento del piano superiore.
Interamente restaurati e riportati all'antico splendore, nel corso dei secoli e delle vicende storiche, che hanno caratterizzato la cittadina di confine con la Basilicata.
Spartana ed essenziale la muratura, cosi come la pavimentazione degli ambienti "ipogei" in opus incerta e qui, detta a “a chiappôlô”, fa propendere per una funzionalità di deposito, cantine e ancor prima di prigioni. Di particolare interesse sono altre due sale, di cui, quella cosiddetta dell'arco, per la presenza di un arco a sesto acuto, probabile residuo di una condotta di approvvigionamento idrico poi, per funzioni militari oppure, residuo di un reimpiego di una preesistente architettura "religiosa", immediatamente posta a limite delle mura difensive o tutt'uno con esse, testimonianza del medioevo.
L' altro ambiente, invece, meno imponente del precedente, si caratterizza per una volta a botte ribassata una sorta di ambiente conclaviale.
E’ stata la residenza di una famiglia nobile di Montesano i Baroni Gerbasio vissuti tra Montesano S/M e Napoli, proprietari di altri fabbricati posti nelle vicinanze del palazzo baronale.
L’ultimo barone che ha abitato tale edificio è stato Emerigo Gerbasio nato il 1893 e deceduto il 1980. I Gerbasio nobile famiglia napoletana, vantano origini aristocratiche dal quattrocento, ed erano parte integrante della nobiltà feudale con più rami recando a capo, alla fine dell’ottocento due fratelli, Gerbasio Federico e Gerbasio Emerigo.
Gerbasio Federico aveva una sola figlia Francesca che si sposò con Raffaele Passarelli padre dell’attuale Gaetano Passarelli, proprietario di Cadossa e del Palazzo Gerbasio ora Passarelli posto di fronte al palazzo baronale.
Il Palazzo Gerbasio attualmente di proprietà comunale è sede di varie iniziative culturali e rappresenta il fulcro dell’intero sistema urbano. Da qui la destinazione progettata a Museo biogastronomico (un museo inedito e singolare) con laboratori ai piani inferiori e l’utilizzo permanente del quarto livello a sala conferenze e ristorante e laboratorio didattico, porta turistica del paese. Un museo che ribalta alcuni aspetti fondamentali di un museo tradizionale: riunire in un unico progetto il recupero e l’accessibilità fisica a quella culturale, partendo da un itinerario presente (la cultura della cucina biologica) e andando a ritroso nella storia.
La sezione del museo accoglie il visitatore introducendolo ad un itinerario di risalita (III livello) che si articola in una sequenza di spazi modulati dalla luce. La luce riflessa delle grane murarie o la luce del lucernario della sala degustazione che con le sue aperture rivolge lo sguardo al Monte Serra.
Le varie finestre sono dei veri quadri sulla natura esterna.
Il progetto di restauro curato dall’arch. Teresa Rotella e seguito dal RUP arch. Corrado Monaco, nato dalla riflessione che un manufatto architettonico in precarie condizioni può tornare a splendere di luce propria solo trovando per esso nuovi motivi di interesse, con l’inserimento della sala degustazione e sala conferenza al piano ultimo e dei laboratori al piano terra, affianca la cultura materiale del Museo civico adiacente, permettendo all’intero impianto, un’autonoma sopravvivenza.
Concluso l’itinerario interno, il museo punto nevralgico si apre al centro storico, diramandosi in tutte le testimonianze della cultura della cucina mediterranea e della cucina contadina: l’orto dei prodotti biologici, l’antico forno ed il processo di panificazione, la lavorazione del latte e la cultura pastorale, le antiche cantine su via S. Rosa, il granaio ed altro fino a raggiungere nel paesaggio rurale circostante l’antica chiesa e Convento di Cadossa, i Cappuccini e San Pietro de Tumusso, luoghi simbolici del primigenio insediamento della comunità, destinati ad ospitare le mostre del ciclo delle acque, del lavaggio del tessuto, della tessitura.
La proposta progettuale è ancora attuale per la creazione del Museo diffuso.
Il palazzo ospita il Centro studi Radici, l’associazione Fidapa Montesano Sulla Marcellana e la Biblioteca comunale. Viene utilizzato per mostre e convegni e dispone di ampie sale museali.
Il comune di Montesano S/Marcellana su richiesta della Fidapa sezione di Montesano Sulla Marcellana ha intitolato lo slargo su via Roma a Maria de Cardona contessa, mecenate del 500.
Contributo di: Direttore Giuseppe Aromando, Arch. Teresa Rotella
"NUNQUAM HORUM LUX CEDET".
Their light will never darken.
With this motto, which stands out on the lintel of the entrance door of Palazzo Gerbasio in Montesano sulla Maricani (Sa), they were welcomed, and all today they are welcomed, those who cross the threshold. The Palace & egrave; located near the area of the former Castle and overlooking Via Roma, in front of the Civic Museum.
Palazzo Gerbasio is; built them where è today, located close to the grounds of the Castle, current Piazza Castello, next to the other important noble town residences, all rigorously located at the foot of the Castle, and that only towards the end of the ' 600 and beginning 700 were restructured, outside the walls following the shift of the town, due to the strong demographic increase.
E & rsquo; flanked by the church of Santa Andrea which dates back to 1308 , in 1857 it was renovated following the earthquake that damaged it. It remains as the most important element; the old stone bell tower of the factory.
The shift of the inhabited area took place towards the Annunziata hill, at whose foot & egrave; place the rare example of local eclectic architecture, of the Palazzo di Citt & agrave; (1898) .The Gerbasio palace & egrave; located in front of the Palazzo Passarelli, the residence of Francesca Gerbasio marries Passarelli which is part of the building heritage of the Gerbasio family. time, combined with the consequences caused by the 1980 earthquake, had compromised, over time, its static nature; and the use of the building. Inevitably closed, it reopened its doors in August 2016, after a restoration and redevelopment commissioned by the Municipality, its new owner, who bought the building from the heirs of the last Baron Gerbasio Emerigo & raquo; The restoration project carried out with regional POR funding, Pilot Project, has made it possible to bring to light a noble house of great interest and to assign it to the Biogastronomic Museum with workshops on the second level which on the main floor houses the museum that gave birth with an exhibition, part of the Mazziotti di Celso collection, of property of the Abatemarco family donated to the municipality of Montesano S / Maricani in 2018 .
The building reflects the recurrent architectural typology of the ancient buildings of Montesano, located at the top of the building. levels to reach different levels of the territory.
Built l & igrave; where & egrave; today on pi & ugrave; levels, with the achievement of differentiated heights, which connects through its four floors the two heights of the Historic Center and represents a nerve center building. stylistic & egrave; interrupted by the beautiful main entrance, consisting of a majestic stone portal rich in ornamental motifs, which defended by loopholes, has a double-leaf wooden door, with metal reinforcements, finally decorated.
On the right door, also opens the so-called door of humility, the crossing of which obliged anyone who crossed it to bend. Crossing this door, you find yourself in two small and diversified courtyards, separated from each other by a round arch, resting on two lithic pillars, while, placed on top of the said arch, & egrave; a mullioned window, of particular elegance, object of the restructuring interventions.
Following the path towards the door and past the second courtyard, you & egrave; already in the fireplace room located on the main floor on the third level. This room is called so & igrave; because & eacute; inside there was a majestic fireplace with a stucco pattern and a clear Carthusian matrix. Completely unique are the "hypogeum" environments or rather, located at different heights from the main entrance, found during the restoration works. In intervening on the wooden attic with essays, we discovered & igrave; during the works, there was a lot of filling material underneath that, removed by hand excavation, gave us the discovery of these two rooms, made visible today through the obl & ograve; flush with the floor of the upper floor.
Entirely restored and brought back to its ancient splendor, over the centuries and the historical events, which have characterized the town on the border with Basilicata.
Spartan and essential the masonry, as well as the flooring of the rooms " hypogea "
in opus incerta and here, called & ldquo; a chiapp & ocirc; l & ocirc; & rdquo;, suggests a functionality & agrave; warehouses, cellars and even before prisons. Of particular interest are two other rooms, of which, the so-called arch, due to the presence of a pointed arch, probable residue of a water supply pipeline then, for military functions or, residue of a reuse of a pre-existing "religious" architecture, immediately placed at the limit of the
defensive walls or one with them, testimony of the Middle Ages.
The other environment, on the other hand, less impressive than the previous one, is characterized by a lowered barrel vault, a sort of conclavial environment.
E & rsquo; it was the residence of a noble family from Montesano, the Gerbasio Barons who lived between Montesano S / M and Naples, owners of other buildings located near the baronial palace.
The last baron who lived in this building is; Emerigo Gerbasio was born in 1893 and died in 1980. The Gerbasio noble Neapolitan family, boast aristocratic origins since the fifteenth century, and were an integral part of the nobility & agrave; feudal with pi & ugrave; branches headed, at the end of the nineteenth century, by two brothers, Gerbasio Federico and Gerbasio Emerigo.
Gerbasio Federico had only one daughter Francesca who got married & ograve; with Raffaele Passarelli father of the current Gaetano Paassarelli, owner of Cadossa and of Palazzo Gerbasio now Passarelli located in front of the baronial palace.
Palazzo Gerbasio currently owned by; municipal & egrave; seat of various cultural initiatives and represents the fulcrum of the entire urban system. Hence the destination designed as a Biogastronomic Museum (an unpublished and singular museum) with laboratories on the lower floors and the permanent use of the fourth level as a conference room and restaurant and educational laboratory, tourist gateway to the town. A museum that overturns some fundamental aspects of a traditional museum: bringing together recovery and accessibility in a single project; physical to cultural, starting from a present itinerary (the culture of organic cuisine) and going back in history.
The section of the museum welcomes the visitor by introducing him to an ascent itinerary (III level) which is divided into a sequence of spaces modulated by light. The reflected light of the stone walls or the light from the skylight of the tasting room which, with its openings, looks towards Monte Serra.
The various windows are real paintings on the external nature.
The restoration project curated by the arch. Teresa Rotella and followed by the RUP arch. Corrado Monaco, born from the reflection that an architectural building in precarious conditions can; return to shine with its own light only by finding new reasons of interest for it, with the inclusion of the tasting room and conference room on the top floor and the laboratories on the ground floor, alongside the material culture of the adjacent Civic Museum, allowing the entire plant, an & rsquo; autonomous survival.
Once the internal itinerary is concluded, the nerve center museum opens to the historic center, branching out into all the testimonies of the culture of Mediterranean cuisine and peasant cuisine: the vegetable garden of organic products, the ancient oven and the bread-making process, milk processing and pastoral culture, the ancient cellars on via S. Rosa, the granary and more until you reach the ancient church and convent of Cadossa, the Capuchins and San Pietro in the surrounding rural landscape de Tumusso, symbolic places of the first settlement of the community, intended to host the exhibitions of the water cycle, of the washing of the fabric, weaving.
The design proposal is; still current for the creation of the diffused museum.
The building houses the Radici Study Center, the Fidapa Montesano Sulla Marciano association and the Municipal Library. It is used for exhibitions and conventions and has large museum rooms.
The municipality of Montesano S / Maricani named the widening on Via Roma after Maria de Cardona countess, patron of the 500 .






