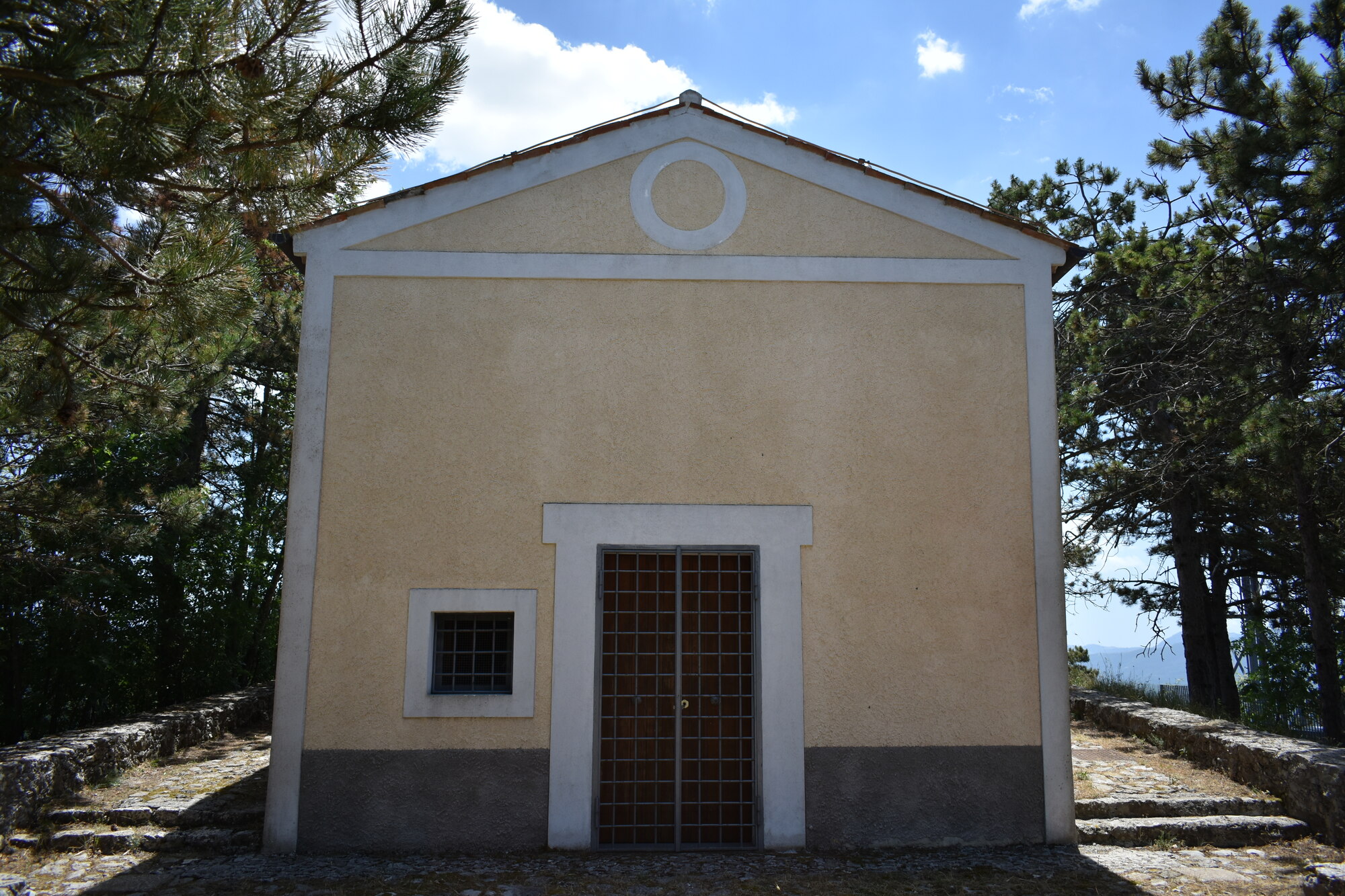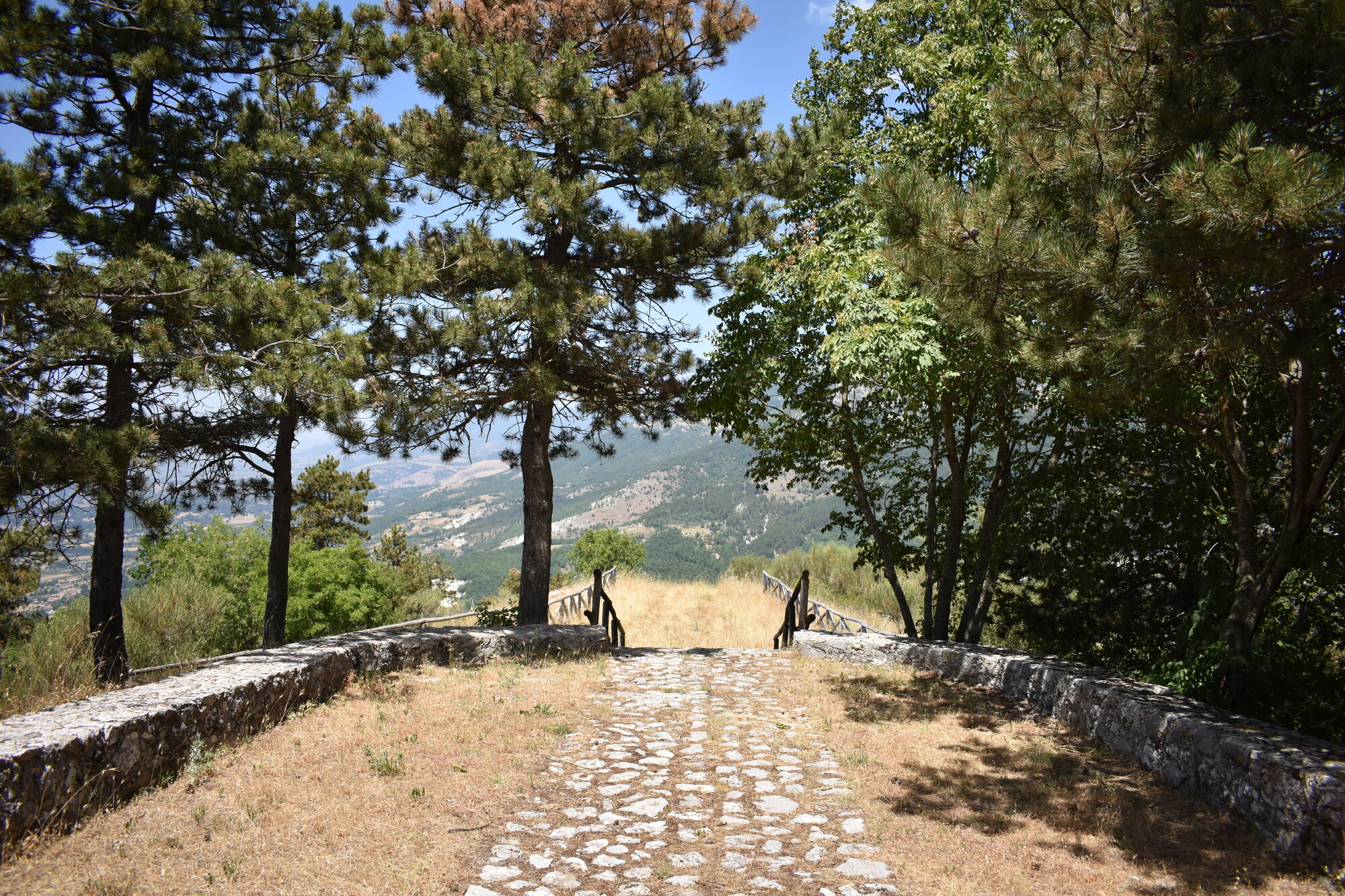Beautiful Architecture
Chiesa dell'Annunziata



La Cappella della Santissima Annunziata, sita nel comune di Montesano Sulla Marcellana (SA), in sommità del Monte Annunziata, da secoli, costituisce patrimonio di fede viva e sentita dalla comunità di Montesano Sulla Marcellana. Inoltre essendo l’edificio inserito nel contesto del Vallo di Diano rappresenta un richiamo turistico, storico artistico e consentirebbe di valorizzare uno luogo suggestivo del territorio Comunale di Montesano. La Cappella risale all’anno 1328 ed è realizzata interamente in muratura di pietrame e legante cementizio. La facciata principale, come le altre, è intonacata di colore giallo-terra con fasce laterali e marcapiano in rilievo di intonaco bianco. Si sviluppa con una pianta a forma rettangolare di dimensioni m 8,20 x 5,80 e si eleva su un livello, all'interno presenta un'aula unica sormontata da volte a crociera e da un arco che delimita l'altare, posto sul fondo della cappella e rialzato con uno scalino. La chiesa è caratterizzata dalla presenza di un accesso principale, all’altezza del tetto sopra la fascia marcapiano è presente un disegno circolare in rilievo di intonaco. Le facciate laterali presentano delle feritoie rettangolare con le stesse caratteristiche delle aperture anteriori. Non è presente l’abside sulla facciata posteriore, né sono presenti altre aperture. La cappella negli ultimi anni è stata oggetto di un accurato lavoro di restauro che ha permesso di riparare dal tempo e l’incuria l’immobile, consentendo di realizzare opere edili che hanno salvaguardato la tipologia e le caratteristiche tecniche preesistenti. I lavori sono stati finanziati dal PSR 2007-2013.
The Chapel of the Santissima Annunziata, located in the municipality of Montesano Sulla Marciano (SA), at the top of Mount Annunziata, has for centuries been a patrimony of living and heartfelt faith by the community of Montesano Sulla Marciano. Furthermore, being the building inserted in the context of the Vallo di Diano, it represents a tourist, historical and artistic attraction and would allow the enhancement of a suggestive place in the municipal territory of Montesano. The chapel dates back to the year 1328 and is made entirely of stone masonry and cementitious binder. The main façade, like the others, is plastered in an earthy yellow color with side bands and a string course in relief of white plaster. It develops with a rectangular plan of dimensions 8.20 x 5.80 m and rises on one level, inside it has a single hall surmounted by cross vaults and an arch that delimits the altar, placed on the bottom of the chapel and raised with a step. The church is characterized by the presence of a main entrance, at the height of the roof above the string course there is a circular design in relief of plaster. The side facades have rectangular slits with the same characteristics as the front openings. There is no apse on the rear facade, nor are there other openings. The chapel in recent years has been the subject of careful restoration work that has allowed the building to be repaired from time and neglect, allowing for building works that have safeguarded the pre-existing type and technical characteristics. The works were financed by the 2007-2013 PSR.




