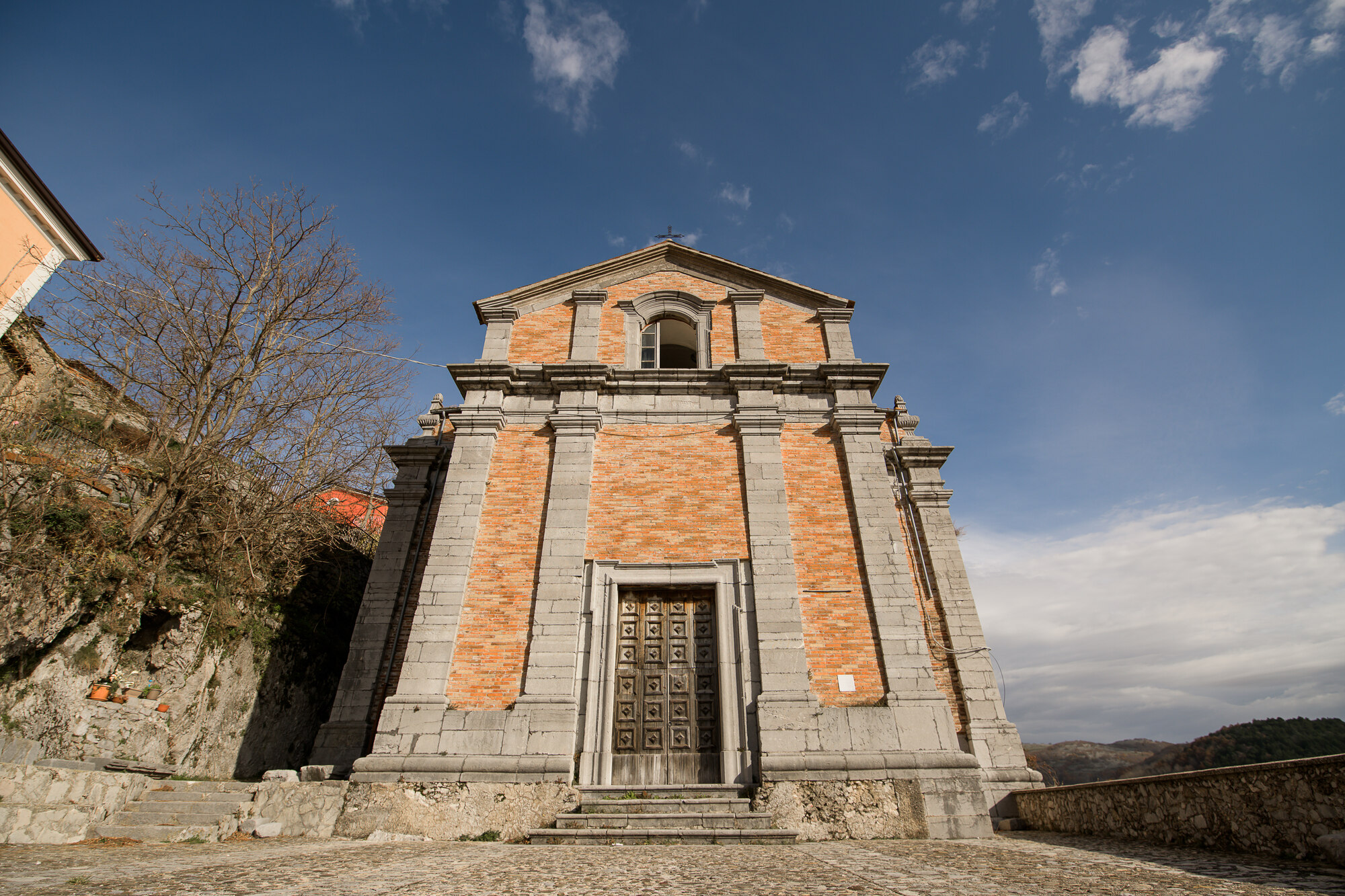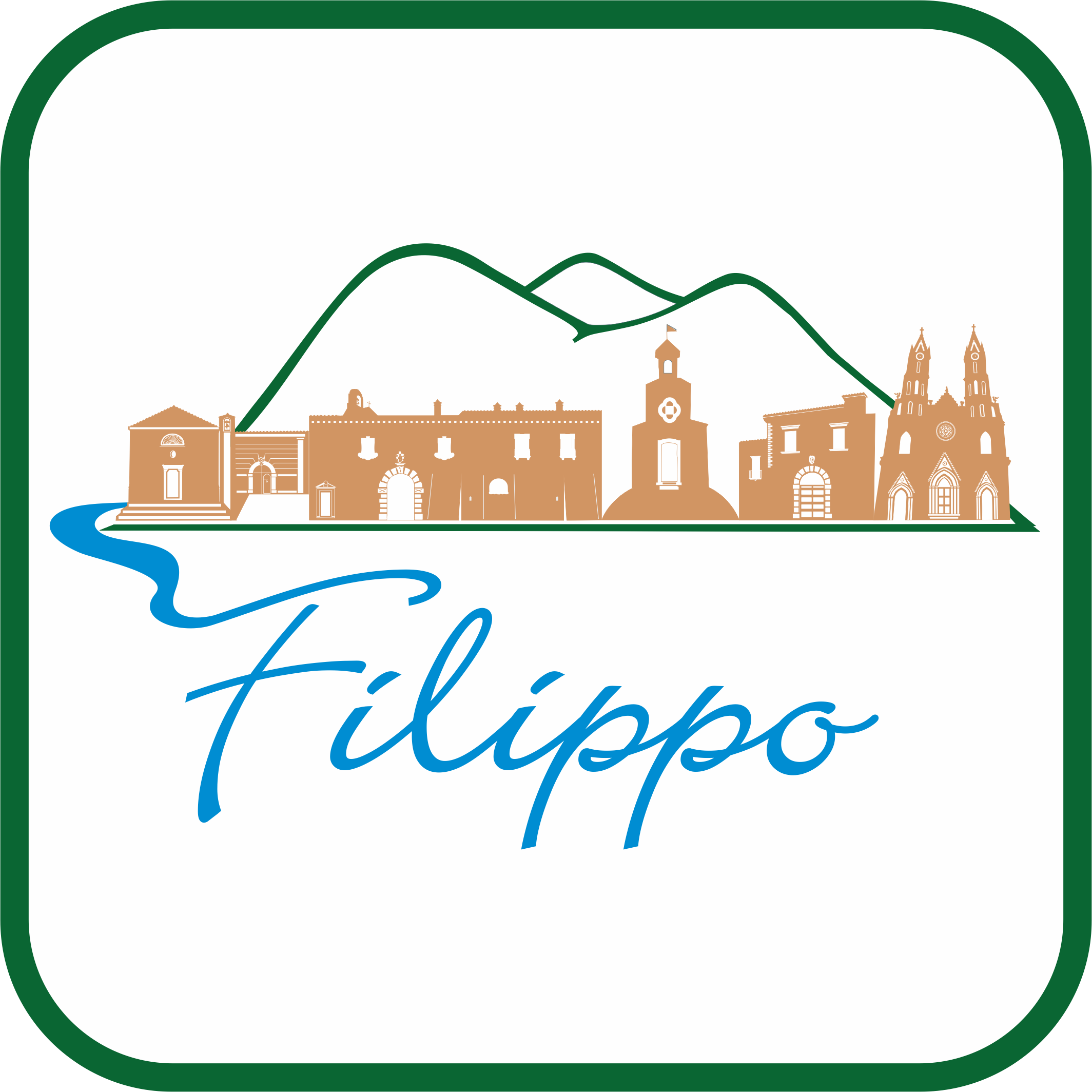Beautiful Architecture
Chiesa dell'Assunta



La Chiesa dell’Assunta rappresenta un antico gioiello settecentesco nel cuore del centro storico.
Il suo portale è in pietra di Padula e la facciata principale è in mattoni pieni a vista e pietra da taglio. E’ intelaiata da un doppio ordine di lesene, che affiancano il portale e presenta un andamento dinamico, determinato dalla linea spezzata con semicurve laterali. L’edificio è a croce greca, con campanile a torre a base quadrata, con pietra da taglio a vista. Tale forma e la particolare cupola in coppi, ricalcano schemi e motivi architettonici della cultura italo greco detta basiliana. L’anno di costruzione è il 1718 ed è ricordato all’interna di due sculture in marmo inserite in cliptei di un certo valore artistico, raffiguranti i fondatori della chiesa: Antonio e Pietro Gerbasio.
Lo stile delle sculture si rifanno molto a quello napoletano del primo settecento.
La Chiesa chiusa al culto è stata donata con atto notarile dalla famiglia Gerbasio al Comune di Montesano S/Marcellana. Restaurata parzialmente per la copertura con fondi della Soprintendenza di Salerno nel 1983 per volere del Soprintendente De Cunzo e successivamente con fondi comunali per lavori sulle murature e sulla pavimentazione in coccio pesto, utilizzata come auditorium necessita ancora dopo il lungo iter amministrativo per l’acquisizione della proprietà di un restauro definitivo per renderla fruibile ed utilizzabile per mediateca e auditorium. Per il quale restauro è stata candidata al bando del 2020 al Piano operativo “Cultura e Turismo” (FSC) 2014-2020 del Mibact (Ministero dei beni culturali) dall’attuale amministrazione e riproposta per il progetto di Rigenerazione con i fondi del PNNR a marzo 2022 come intervento centrale di completamento della riqualificazione del centro storico avviato con il Progetto Pilota, con la realizzazione di alcuni vicoli e con la sistemazione di piazza Castello.
The Church of the Assumption represents an ancient eighteenth-century jewel in the heart of the historic center.
Its portal is in Padula stone and the main facade is in full exposed brick and freestone. It is framed by a double order of pilasters, which flank the portal and presents a dynamic trend, determined by the broken line with lateral semi-curves. The building has a Greek cross shape, with a square-based bell tower, with exposed freestone. This shape and the particular tiled dome, trace the architectural patterns and motifs of the Italo-Greek culture called Basilian. The year of construction is 1718 and is remembered inside two marble sculptures inserted in cliptei of a certain artistic value, depicting the founders of the church: Antonio and Pietro Gerbasio.
The style of the sculptures are very similar to the Neapolitan one of the early eighteenth century.
The church closed to worship was donated by the Gerbasio family with a notary deed to the Municipality of Montesano S / Maricani. Partially restored for the cover with funds from the Superintendent of Salerno in 1983 at the behest of the Superintendent De Cunzo and subsequently with municipal funds for work on the masonry and on the earthenware flooring, used as an auditorium still needs after the long administrative process for the acquisition of the ownership of a definitive restoration to make it usable and usable for the media library and auditorium. For which restoration she was nominated for the 2020 call for the "Culture and Tourism" Operational Plan (FSC) 2014-2020 of the Mibact (Ministry of Cultural Heritage) by the current administration and proposed again for the Regeneration project with funds from the PNNR to March 2022 as a central intervention to complete the redevelopment of the historic center started with the Pilot Project, with the construction of some alleys and with the refurbishment of Piazza Castello.











